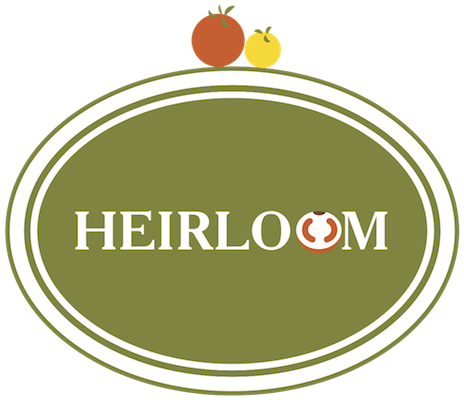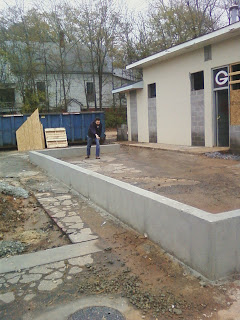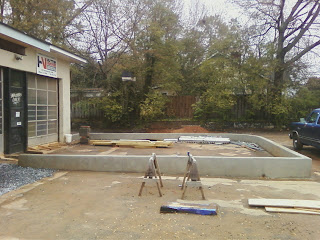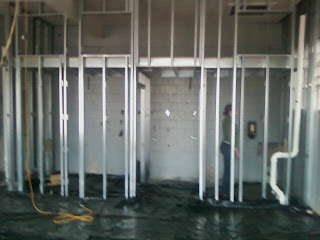Due to a mishap with some photos taken on my phone before it bit the dust, there is a major gap between the demolition photos and these that show how the phoenix has risen from the flames to take shape into Heirloom. This photo shows the front of the restaurant as seen from Chase St.
My husband Jordan hones his bocce skills on our imaginary court. The real one is eagerly awaited.
This is our market addition. The curved wall will have an ivory brick finish and the walls to either side boast prime window seating.
The side view of our incoming patio. Inside this knee wall will be planters full of herbs and a pergola draped with climbing plants and fairy lights.
Hard to capture in photographs, you see the inside of the addition here. Imagine that the plywood is storefront windows and is lined with a banquet and several tables and chairs, full of smiling diners, young and old.
They have put in all the metal framing, and we now have a real feel for the space as it will be. It still feels spacious due to the ability to see through the walls, but soon it will be the cozy little cafe that will become our home. This is the view into the dining room from the market space.
Through the walls you can see me pretend to contemplate myself in the imaginary mirror of one of our bathrooms.
The plumber is hard at work in our kitchen, finishing off the pipes that will lead to our prep sinks. The two small windows will allow a little natural light into the kitchen, a true luxury.
So this is the progress, and I plan to post photos of it more often in the future. I hope you have enjoyed the virtual tour of Heirloom.










No comments